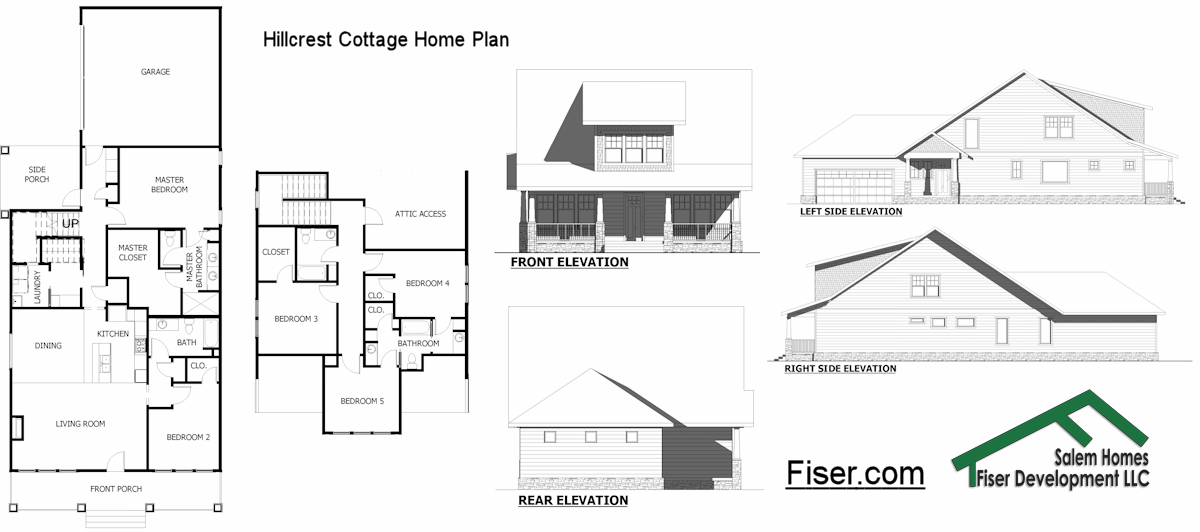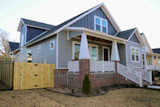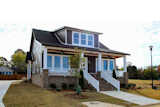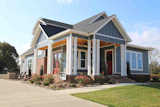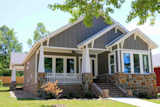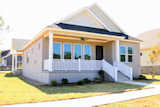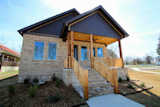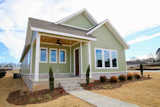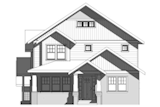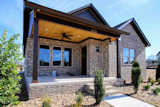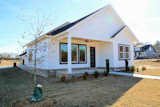Hillcrest House Plan
5 Bedroom, 4 Bathroom Home - 2792 Total Square Feet
The Hillcrest House Plan has been updated in response to our home buyers' wants and needs, but if you are interested in the original plan, we can accommodate your needs, too! Perfect for the large or growing family, the Hillcrest features 5 bedrooms and 4 bathrooms, and can be your new home in Olde Salem Township in Benton, just ask!
Looking for ideas? Tour the Hillcrest home through the photo gallery, below -- and then call us today at 501-258-5101 to discuss how we can build your future Saline County home, just a few miles away from Little Rock, Arkansas.
All Homes built by Salem Homes ~ Fiser Development, LLC feature:
- Universal Open Floor Plans
- High efficiency E-glass (insulated) windows
- Home Security Systems
- Private Neighborhood with Club House and Pool
- 24/7 video surveillance of the neighborhood.
- Wired with cat5e cables in order to use the AT&T Fiber Optic Cable Network.
- High efficiency heating, cooling, & water heater
- Super insulation package
- Gas & electric utilities
- Granite countertops
- Custom cabinets
- Minutes away from shopping, airport, services; part of Bryant School District.
Hillcrest Home Tour
Click on any photo to start a slideshow featuring interior and exterior design elements of the Hillcrest home, and then visit us to pick out a lot in Olde Salem Township. Use them as inspiration for your own design choices and visit one of our Open Houses to take a closer look.
Hillcrest
Hillcrest Front
The Hillcrest home plan is immediately eyecatching.
http://villagefair.com/~demo/images/homeplans_2018/hillcrest/gallery/IMG_2349---Copy.jpg
Hillcrest Kitchen
A kitchen worth gathering in.
http://villagefair.com/~demo/images/homeplans_2018/hillcrest/gallery/IMG_2369---Copy.jpg
Hillcrest House Plan Exterior
Your new front porch.
http://villagefair.com/~demo/images/homeplans_2018/hillcrest/gallery/IMG_2409---Copy.jpg
Hillcrest Exterior
Hillcrest exterior.
http://villagefair.com/~demo/images/homeplans_2018/hillcrest/gallery/IMG_2929.jpg
Hillcrest Kitchen
A kitchen for those who love to cook -- and those who love to hang out in the kitchen!
http://villagefair.com/~demo/images/homeplans_2018/hillcrest/gallery/IMG_2964.jpg
Hillcrest Front
Make your memories in your new home.
http://villagefair.com/~demo/images/homeplans_2018/hillcrest/gallery/IMG_2411---Copy.jpg
Hillcrest Home Plans by Salem Homes, LLC - Fiser Development
A spacious home with generous amanities for the modern family, including thoughtfully considered living spaces, porches, garage, and kitchen. Friendly to the environment with low energy use, our homes also afford the urban telecommuter with competitive high speed internet access throughout the home.
