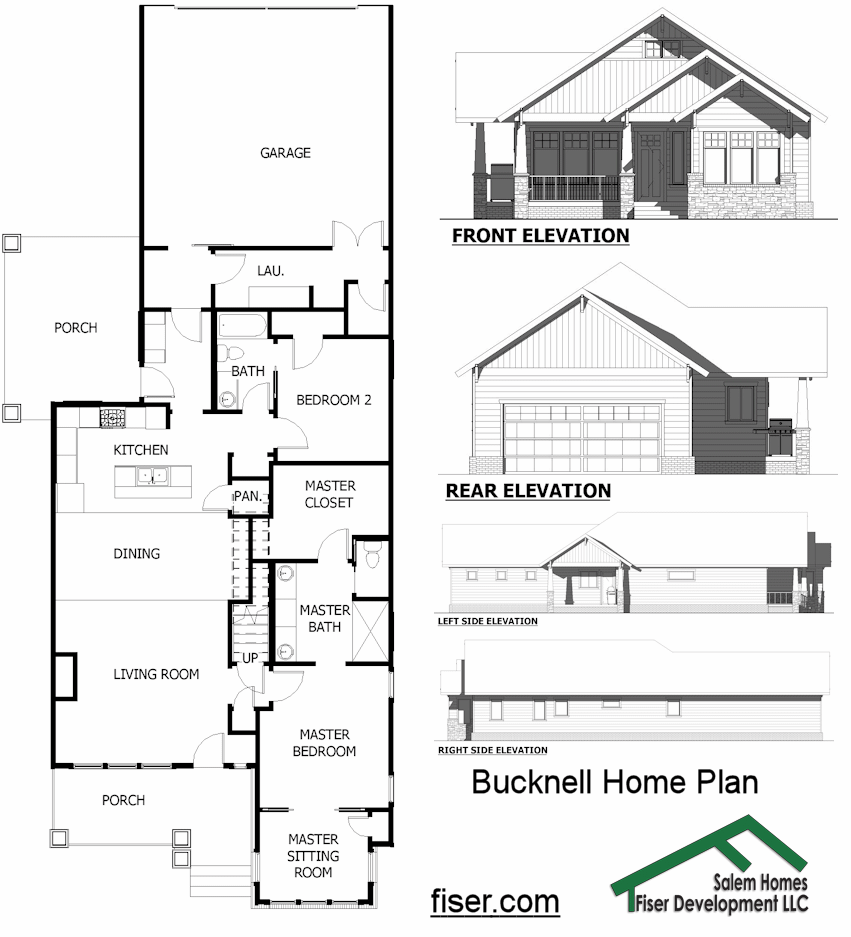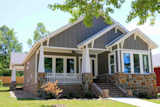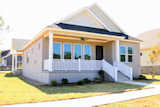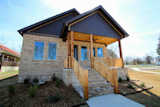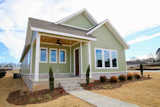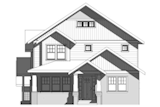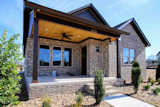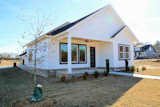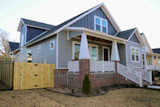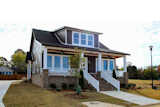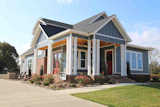Bucknell House Plan
2 Bedroom, 2 Bathroom Home - 1570 Total Square Feet
The Bucknell House Plan has been adapted from a custom floor plan and is perfect for the smaller family footprint.
Looking for ideas? Tour the Bucknell home through the photo gallery, below -- and then call us today at 501-258-5101 to discuss how we can build your future Saline County home, just a few miles away from Little Rock, Arkansas.
All Homes built by Salem Homes ~ Fiser Development, LLC feature:
- Universal Open Floor Plans
- High efficiency E-glass (insulated) windows
- Home Security Systems
- Private Neighborhood with Club House and Pool
- 24/7 video surveillance of the neighborhood.
- Wired with cat5e cables in order to use the AT&T Fiber Optic Cable Network.
- High efficiency heating, cooling, & water heater
- Super insulation package
- Gas & electric utilities
- Granite countertops
- Custom cabinets
- Minutes away from shopping, airport, services; part of Bryant School District.
Bucknell Home Tour
Click on any photo to start a slideshow featuring interior and exterior design elements of the Bucknell home in Olde Salem Township. Use them as inspiration for your own design choices and visit one of our Open Houses to take a closer look.
Bucknell
Bucknell House Plan
Cozy 2 bedroom, 2 bathroom home with classic features.
http://villagefair.com/~demo/images/homeplans_2018/bucknell/gallery/IMG_9728.JPG
Bucknell House Plan
A welcoming front porch is a sign of what's inside.
http://villagefair.com/~demo/images/homeplans_2018/bucknell/gallery/IMG_9734.jpg
Bucknell Home Plans by Salem Homes, LLC - Fiser Development
A smaller home with a roomy feel througout the 2 bedroom, 2 bathroom design.
Friendly to the environment with low energy use, our homes also afford the urban telecommuter with competitive high speed internet access throughout the home.
