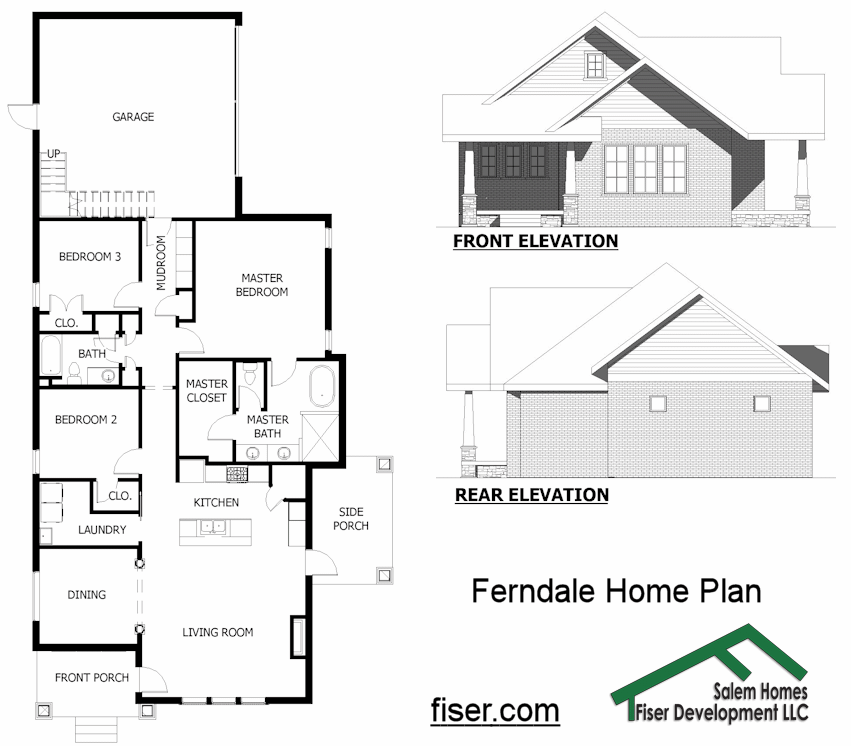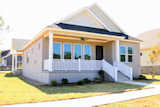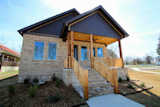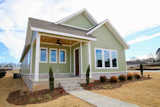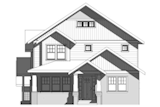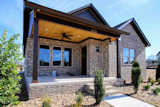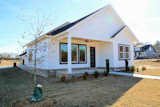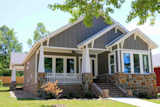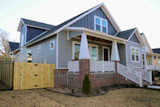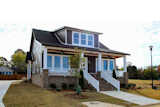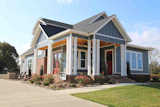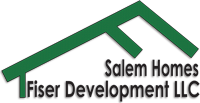Ferndale House Plan
3 Bedroom, 2 Bathroom Home - 1944 Total Square Feet
The Ferndale House Plan has been updated to reflect the needs and requests of our clients, but don't worry! If you prefer the original home plan for your future home in Olde Salem Township in Benton, just ask!
Looking for ideas? Tour the Bellewood home through the photo gallery, below, or take the YouTube tour of a current home for sale -- and then call us today at 501-258-5101 to discuss how we can build your future Saline County home, just a few miles away from Little Rock, Arkansas.
All Homes built by Salem Homes ~ Fiser Development, LLC feature:
- Universal Open Floor Plans
- High efficiency E-glass (insulated) windows
- Home Security Systems
- Private Neighborhood with Club House and Pool
- 24/7 video surveillance of the neighborhood.
- Wired with cat5e cables in order to use the AT&T Fiber Optic Cable Network.
- High efficiency heating, cooling, & water heater
- Super insulation package
- Gas & electric utilities
- Granite countertops
- Custom cabinets
- Minutes away from shopping, airport, services; part of Bryant School District.
Ferndale Home Tour
Click on any photo to start a slideshow featuring interior and exterior design elements of the newly constructed Ferndale home in Olde Salem Township. Use them as inspiration for your own design choices and visit one of our Open Houses to take a closer look.
Ferndale
Ferndale Interior
Natural light and thoughtful lighting highlight the beautiful cabinetry and countertops in the kitchen area.
http://villagefair.com/~demo/images/homeplans_2018/ferndale/gallery/IMG_9388.jpg
Ferndale Details
Details like quality flooring, high efficiency windows, and architectural lighting are standard throughout the Ferndale home -- and every home we build.
http://villagefair.com/~demo/images/homeplans_2018/ferndale/gallery/IMG_9431.jpg
Ferndale Kitchen
This generous and well-lit preparation area is not only useful, but a gathering place in the home.
http://villagefair.com/~demo/images/homeplans_2018/ferndale/gallery/IMG_9443.jpg
Ferndale Kitchen
Imagine yourself here, preparing meals for you, your family, your guests.
http://villagefair.com/~demo/images/homeplans_2018/ferndale/gallery/IMG_9464.jpg
Ferndale Mud Room
We adapt our designs to suit the environment, which is why this mud room is part of the Ferndale plan.
http://villagefair.com/~demo/images/homeplans_2018/ferndale/gallery/IMG_9487.jpg
Ferndale Bath
Spoil yourself in this luxurious bathroom with high efficiency fixtures chosen with design in mind.
http://villagefair.com/~demo/images/homeplans_2018/ferndale/gallery/IMG_9499.jpg
Ferndale Closet
Roomy closet with shelving.
http://villagefair.com/~demo/images/homeplans_2018/ferndale/gallery/IMG_9504.jpg
Ferndale Closet
Closet shelving
http://villagefair.com/~demo/images/homeplans_2018/ferndale/gallery/IMG_9509.jpg
Ferndale Vanity
Bathroom design is both efficient and thoughtful.
http://villagefair.com/~demo/images/homeplans_2018/ferndale/gallery/IMG_9519.jpg
Ferndale Bath
Built for your busy lifestyle as well as your need to relax.
http://villagefair.com/~demo/images/homeplans_2018/ferndale/gallery/IMG_9527.jpg
Ferndale Bath
Everything will have its place in your new bathroom, including generous storage.
http://villagefair.com/~demo/images/homeplans_2018/ferndale/gallery/IMG_9534.jpg
Ferndale
Ferndale home plan allows for a great deal of extra space.
http://villagefair.com/~demo/images/homeplans_2018/ferndale/gallery/IMG_9544.jpg
Ferndale Bath
Just the right amount of light.
http://villagefair.com/~demo/images/homeplans_2018/ferndale/gallery/IMG_9551.jpg
Ferndale Kitchen
Our kitchens are designed with real lifestyles in mind, right down to the backsplash.
http://villagefair.com/~demo/images/homeplans_2018/ferndale/gallery/IMG_9554.jpg
Ferndale Home Plan
Ferndale interior.
http://villagefair.com/~demo/images/homeplans_2018/ferndale/gallery/IMG_9556.jpg
Ferndale Exterior
The Ferndale is built with exterior living in mind as well as interior.
http://villagefair.com/~demo/images/homeplans_2018/ferndale/gallery/IMG_9613.jpg
Ferndale Front Porch
The porch provides another outdoor living area, and a welcome to guests and family alike.
http://villagefair.com/~demo/images/homeplans_2018/ferndale/gallery/IMG_9617.jpg
Ferndale House Plan
Ferndale house plan has 3 bedrooms, 2 bathrooms.
http://villagefair.com/~demo/images/homeplans_2018/ferndale/gallery/IMG_9632.jpg
Ferndale Kitchen
Suspended lighting over the preparation area in the kitchen.
http://villagefair.com/~demo/images/homeplans_2018/ferndale/gallery/IMG_9664.jpg
Ferndale Front
Imagine yourself here, coming home.
http://villagefair.com/~demo/images/homeplans_2018/ferndale/gallery/IMG_9569.jpg
Ferndale Video Home Tour
Like what you see? Ferndale Plan home is currently for sale -- click here for more information.
Ferndale Home Plans by Salem Homes, LLC - Fiser Development
A spacious home with generous amanities for the modern family, including thoughtfully considered living spaces, porches, garage, and kitchen. We know how Arkansas lives, soe we've even included a mud room for unpredictable Arkansas weather. Friendly to the environment with low energy use, our homes also afford the urban telecommuter with competitive high speed internet access throughout the home.
